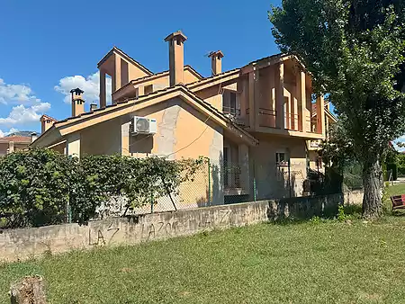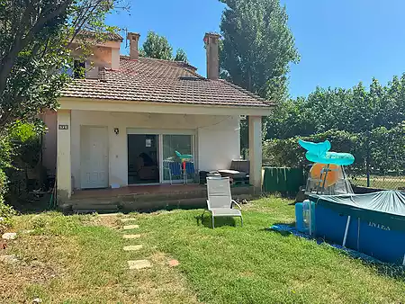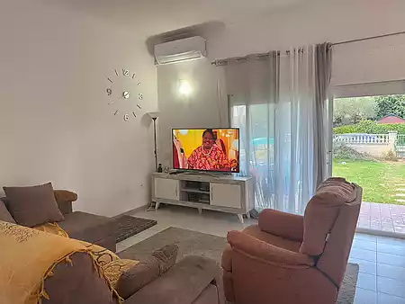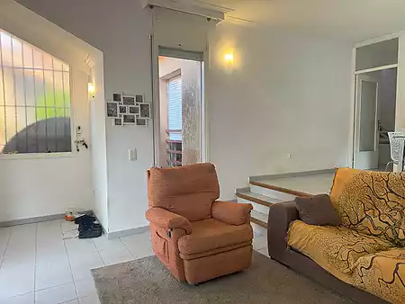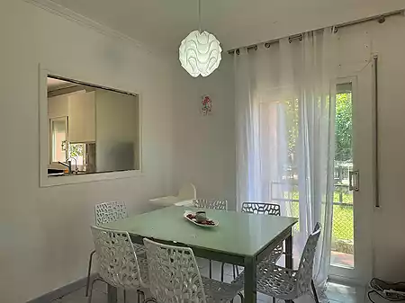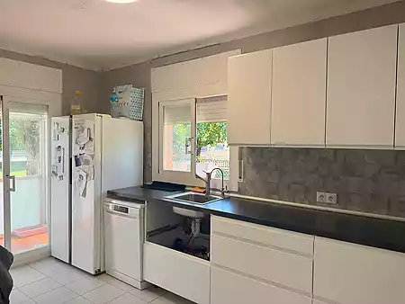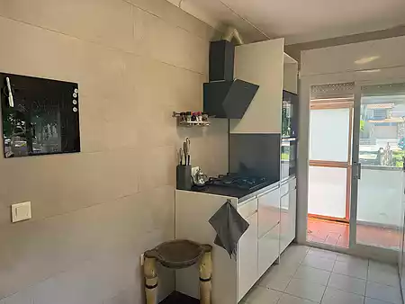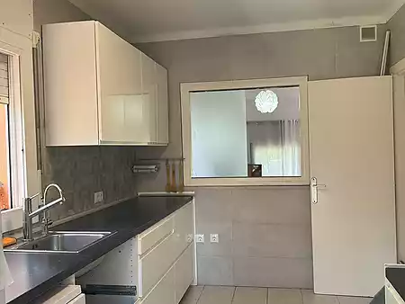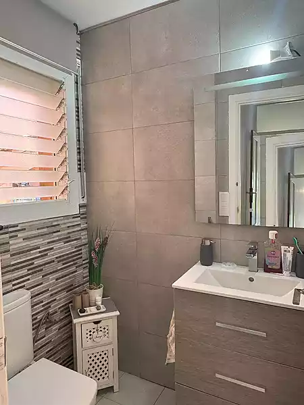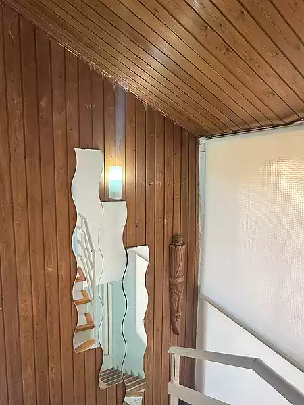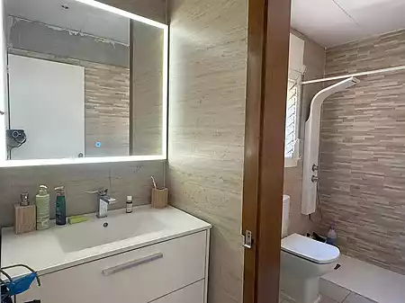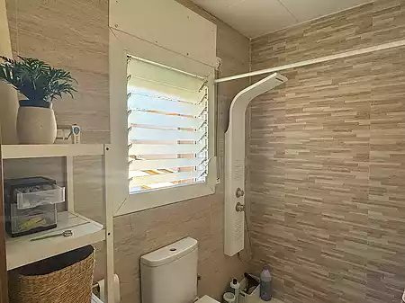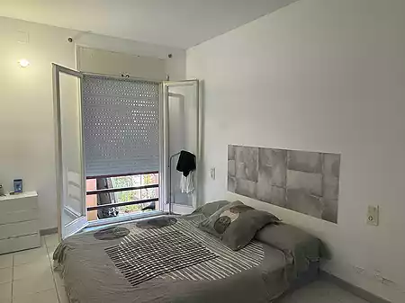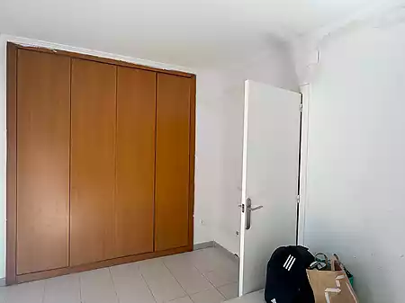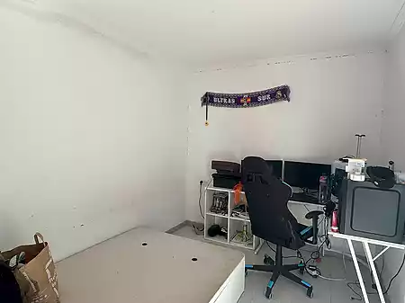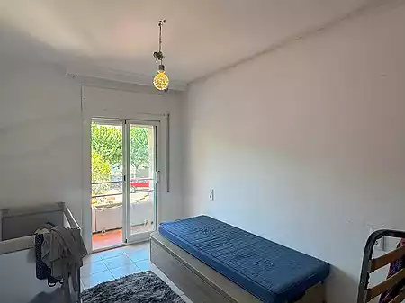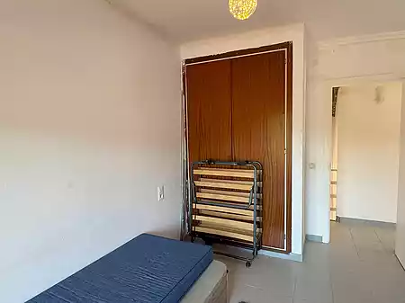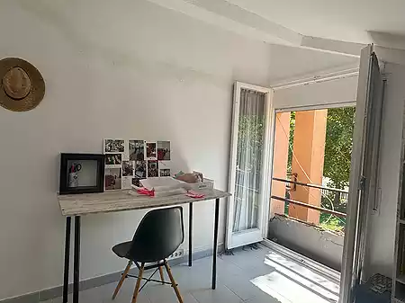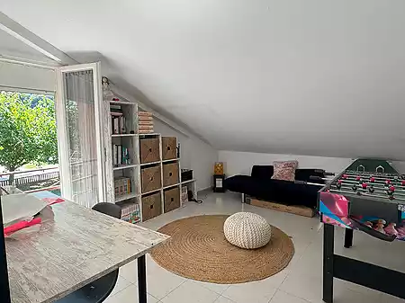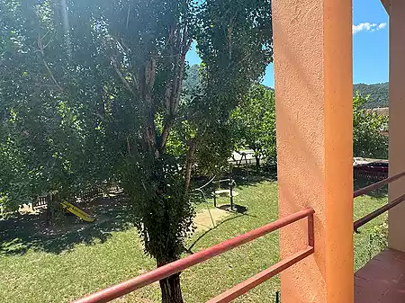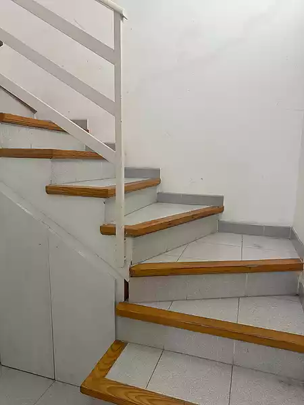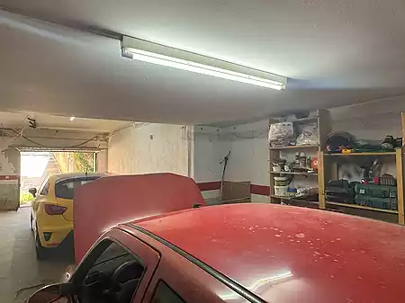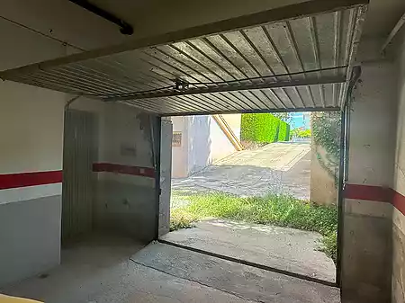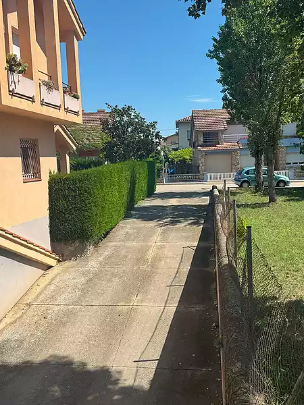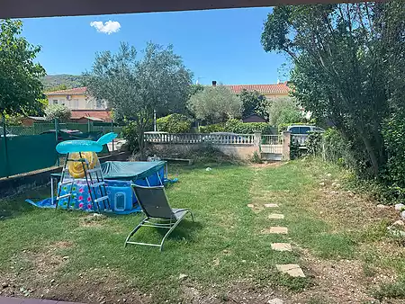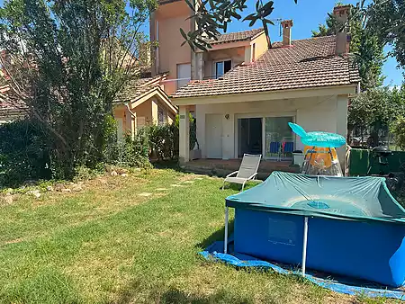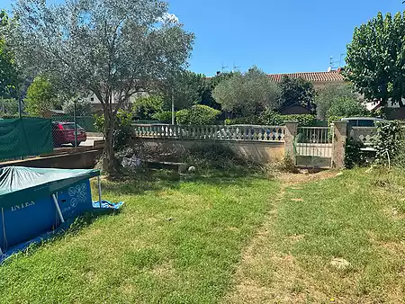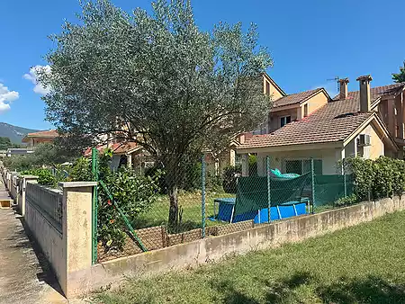- Apartment
- Building
- Business
- Country house
- Exclusive property
- Flat
- Parking lot
- Plot
- Premises
- Ruin
- Rural house
- Single family house
- Single family house
- Urban house
The property has 155 m² of built area on a 235 m² plot.
Basement floor: spacious garage with capacity for two vehicles, storage room, and boiler room.
Ground floor: independent kitchen, laundry area, bright living-dining room with access to the garden, one bedroom, and a guest toilet.
First floor: two bedrooms and a full bathroom.
The house boasts a large private garden, perfect for enjoying outdoor meals.
From the property, you can enjoy beautiful views and the peace of a very quiet setting, ideal for living year-round or as a second residence.
A unique opportunity to live in a spacious, functional, and well-connected home, with all services nearby.
| Surface area: | 142 m2 |
| Land: | 130 m2 |
| Category: | Single family house |
| Zone: | Garrotxa, Girona (Spain) |
| Price: | 285.000 € |
| Work category | Pre-owned |
| Condition | Good condition |
| Rooms | 3 |
| Bathrooms | 1 |
| Toilet | 1 |
| Washing machine | Yes |
| Garage | Yes |
| Utility room/area | Yes |
| Balcony | Yes |
| Garden | 100 m2 |
| Mains gas | Yes |
| Heating | Gas |
| Hot water | Gas |
| Dinning rooms | 1 |
| Number of floors | 3 |
| Clear view | Yes |
| Orientation | South-west |
| Energy efficiency | Pending |


Visited properties
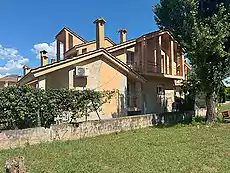
|
Ref. 2039
Corner house with garden, located in Besalú. |










