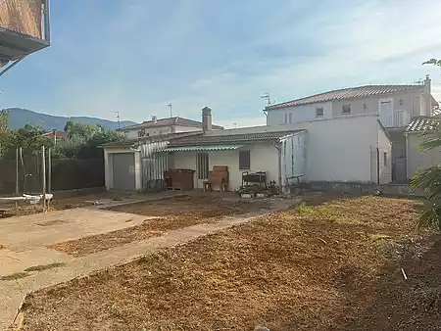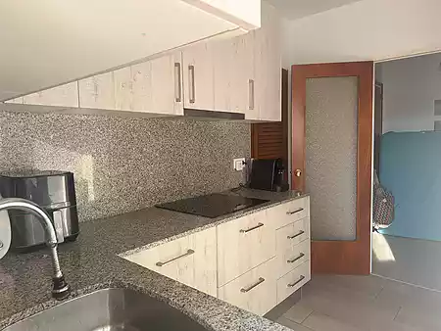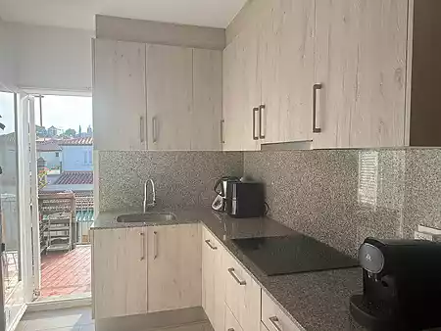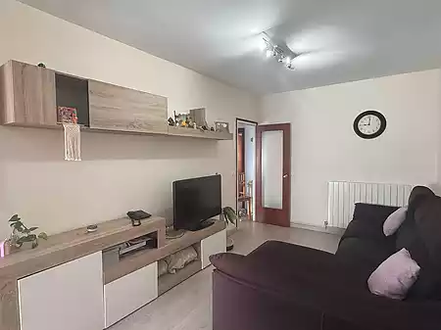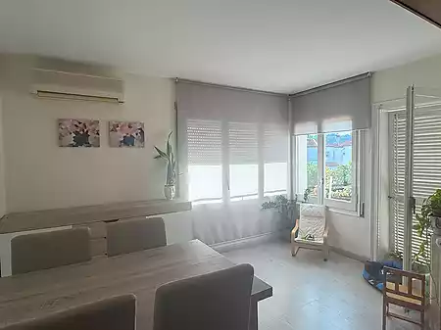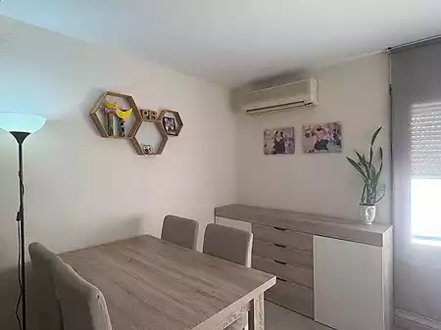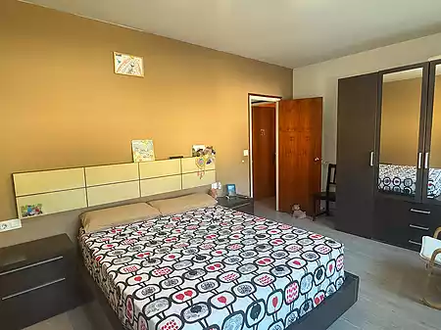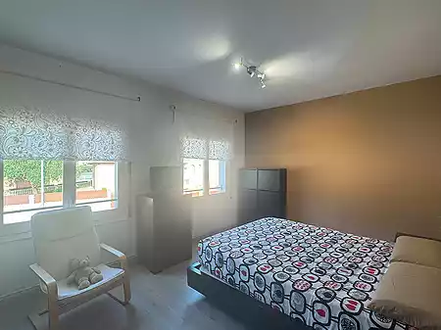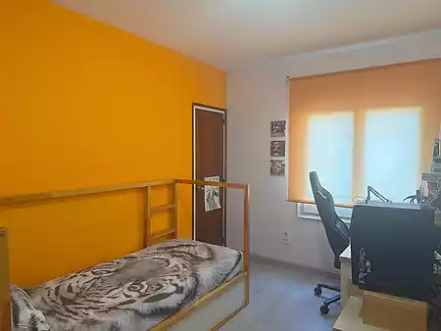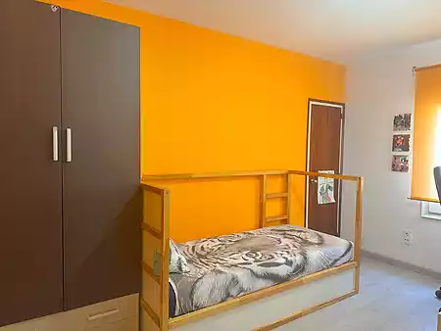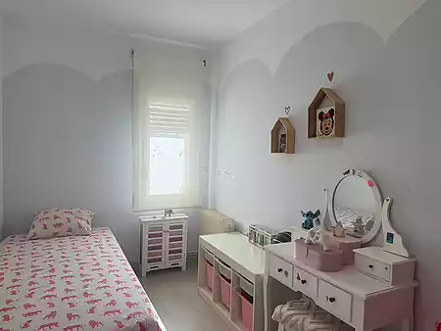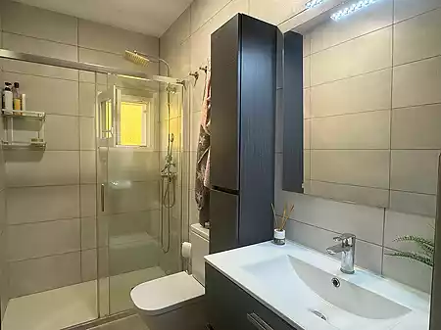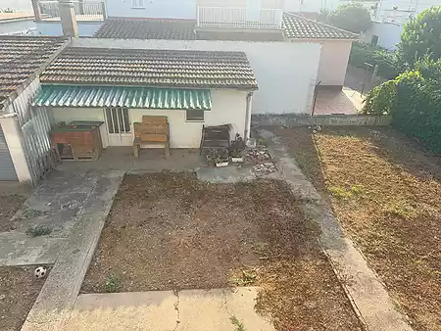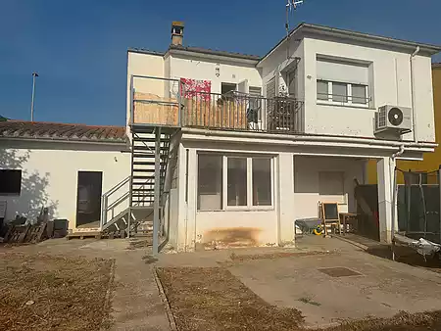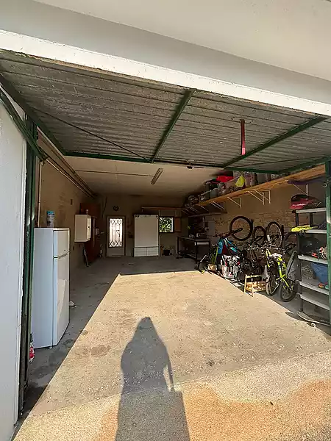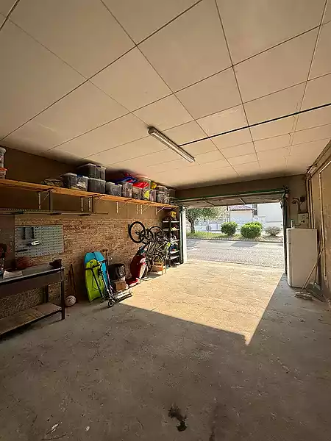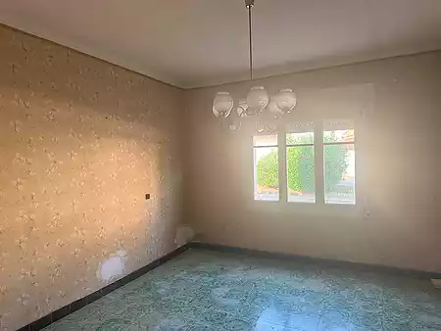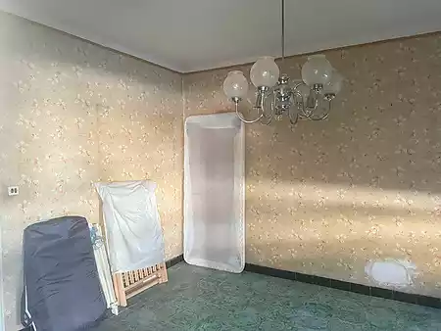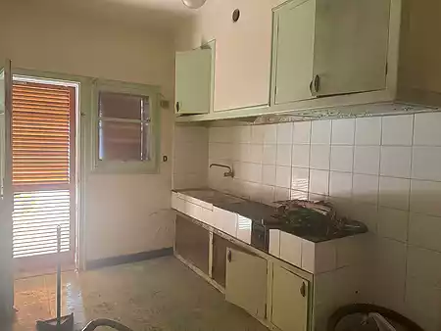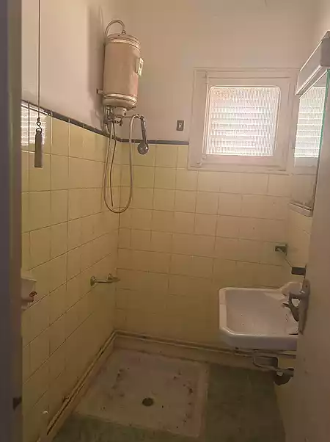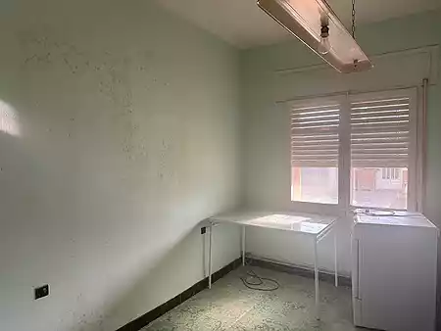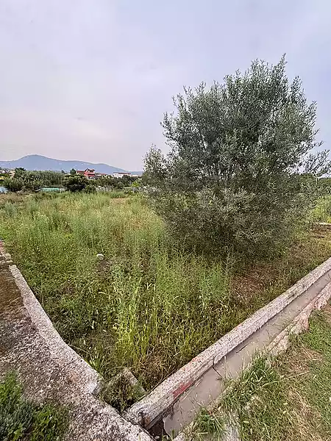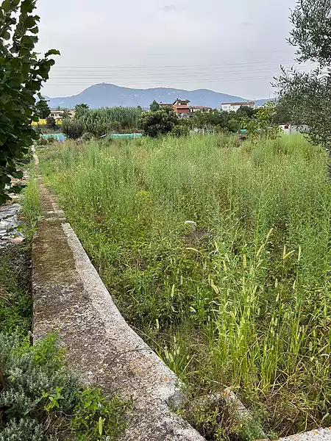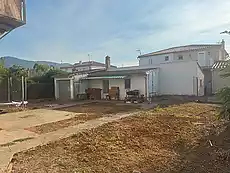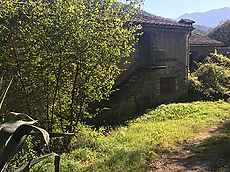- Building
- Business
- Country house
- Exclusive property
- Flat
- Parking lot
- Plot
- Premises
- Ruin
- Rural house
- Single family house
- Single family house
- Urban house
- Warehouse
The main house includes a spacious garage on the ground floor and, on the main level, a bright living-dining room with access to a terrace, an independent kitchen, three bedrooms and a full bathroom.
On the ground floor there is an independent apartment to renovate, ideal as a second home, guest accommodation or an excellent investment opportunity. It is distributed into three bedrooms, one bathroom, a kitchen and dining area with direct access to the garden.
The property also has a second garage in the garden area and a large storage room, perfect for storage, workshop and/or studio.
Very sunny and with an excellent location, this house is ideal both for families looking for space and comfort, and for those who wish to make the most of the second dwelling’s potential.
It has a private orchard/garden, located just a few meters from the house
| Surface area: | 289 m2 |
| Land: | 381 m2 |
| Category: | Single family house |
| Zone: | Garrotxa, Girona (Spain) |
| Price: | 350.000 € |
| Work category | Pre-owned |
| Rooms | 6 |
| Bathrooms | 2 |
| Garage | Yes |
| Utility room/area | Yes |
| Terrace | Yes |
| Garden | Yes |
| Mains gas | Yes |
| Heating | Gas |
| Hot water | Gas |
| Air conditioning | Yes |
| Dinning rooms | 2 |
| Number of floors | 2 |
| Study | Yes |
| Clear view | Yes |
| Energy efficiency | Pending |












