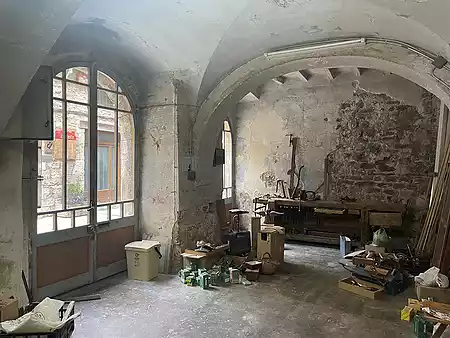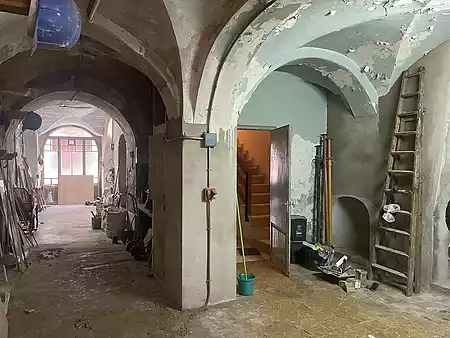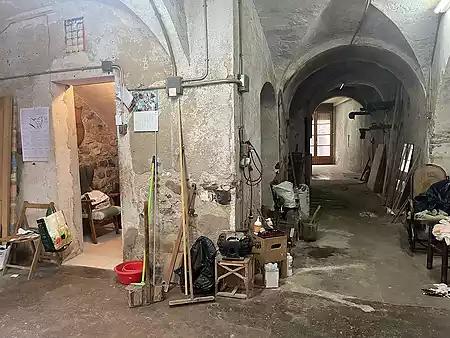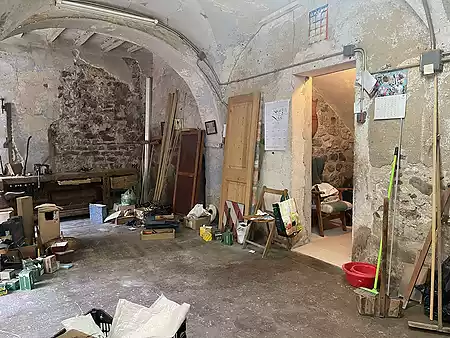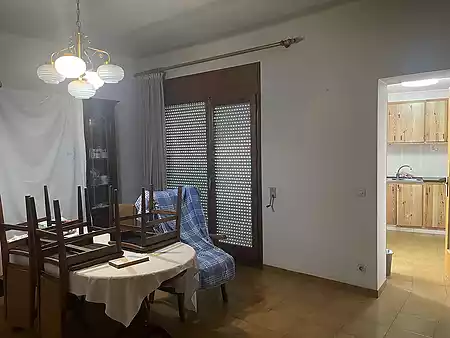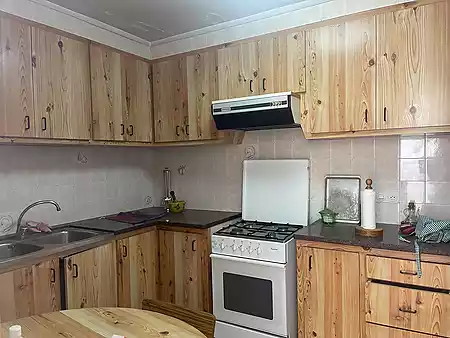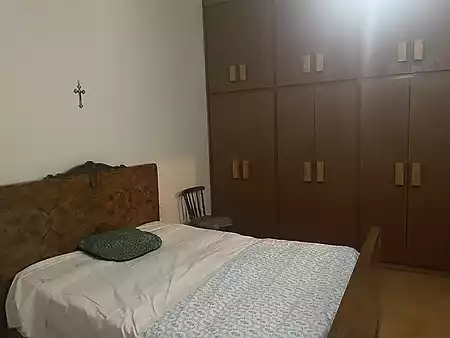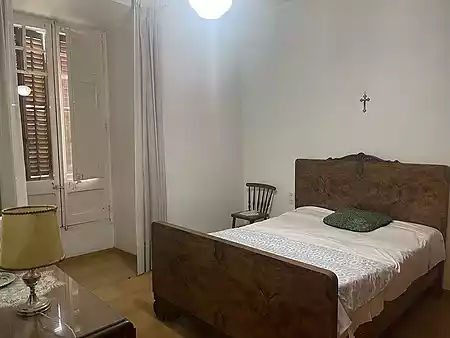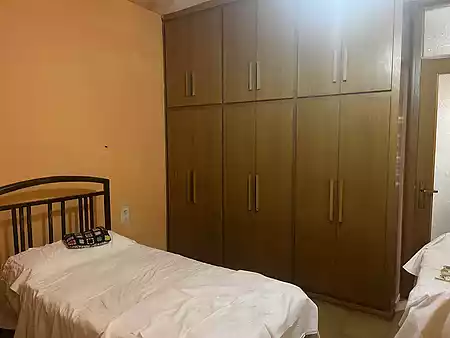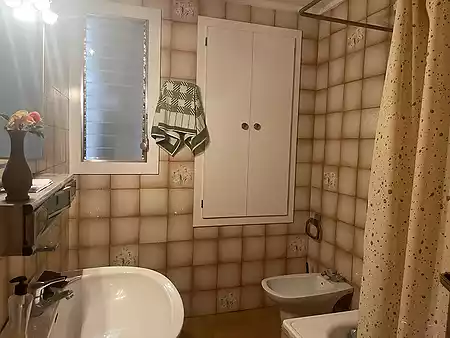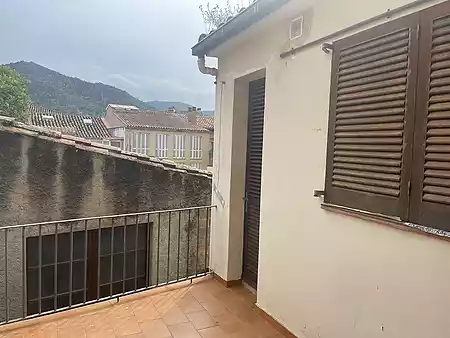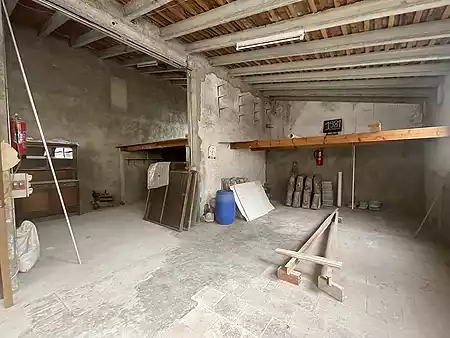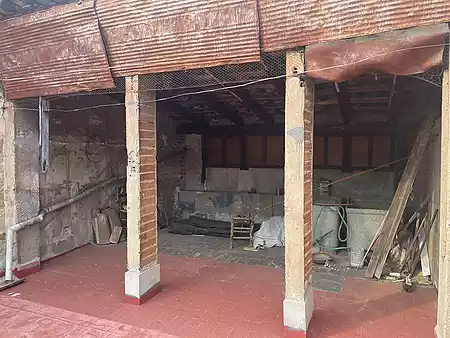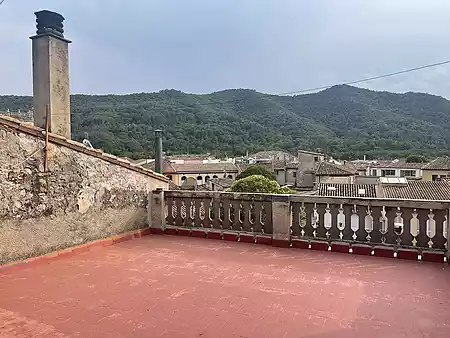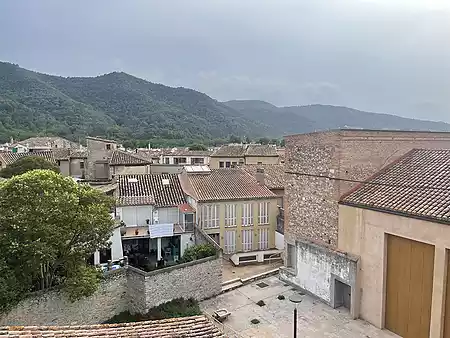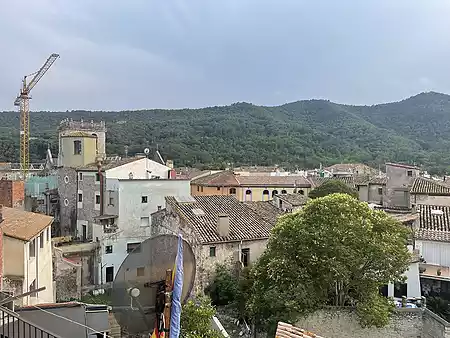- Building
- Business
- Country house
- Exclusive property
- Flat
- Parking lot
- Plot
- Premises
- Ruin
- Rural house
- Single family house
- Single family house
- Urban house
- Warehouse
The building has a total of 357 m² of living space and an additional 75 m² annex. It is distributed over a ground floor, formerly a workshop, a first floor currently used as a residence, and a second floor with an attic and a large terrace offering exceptional views.
There is potential to convert it into two independent homes and to set up a commercial space or business on the ground floor. This is a property with a lot of character and history, perfect for charming projects.
| Surface area: | 357 m2 |
| Category: | Rural house |
| Zone: | Garrotxa, Girona (Spain) |
| Price: | 395.000 € |
| Work category | Pre-owned |
| Condition | To Restore |
| Rooms | 3 |
| Bathrooms | 1 |
| Washing machine | Yes |
| Utility room/area | Yes |
| Terrace | Yes |
| Dinning rooms | 1 |
| Number of floors | 3 |
| Study | Yes |
| Clear view | Yes |
| Energy efficiency | Pending |


Visited properties
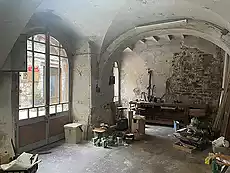
|
Ref. 2006
Village house located in the heart of the old town of Besalú. |










